Permit Ready Drawings
Our plans are crafted to meet general permit requirements across Canada, with a strong focus on Ontario's building codes
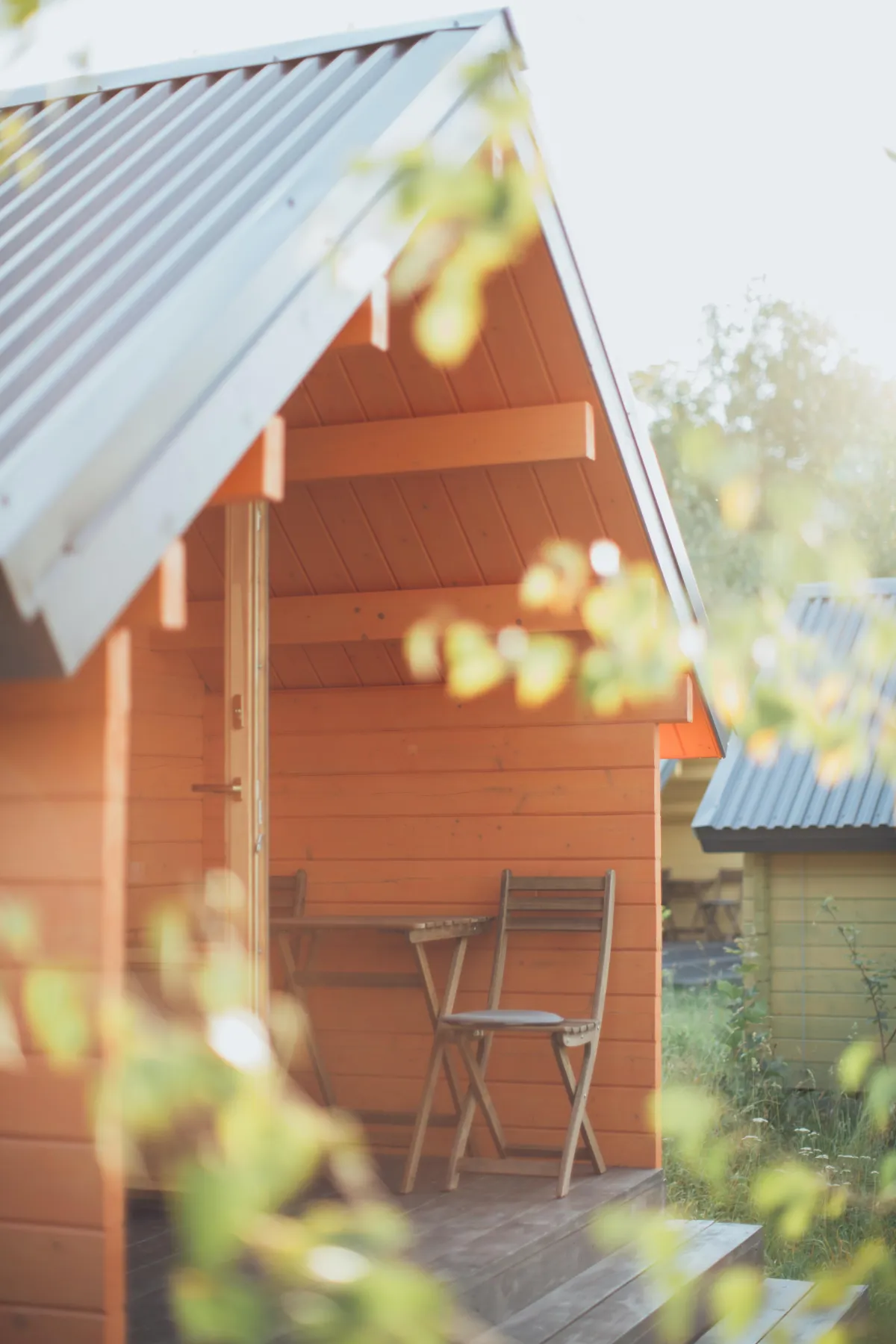
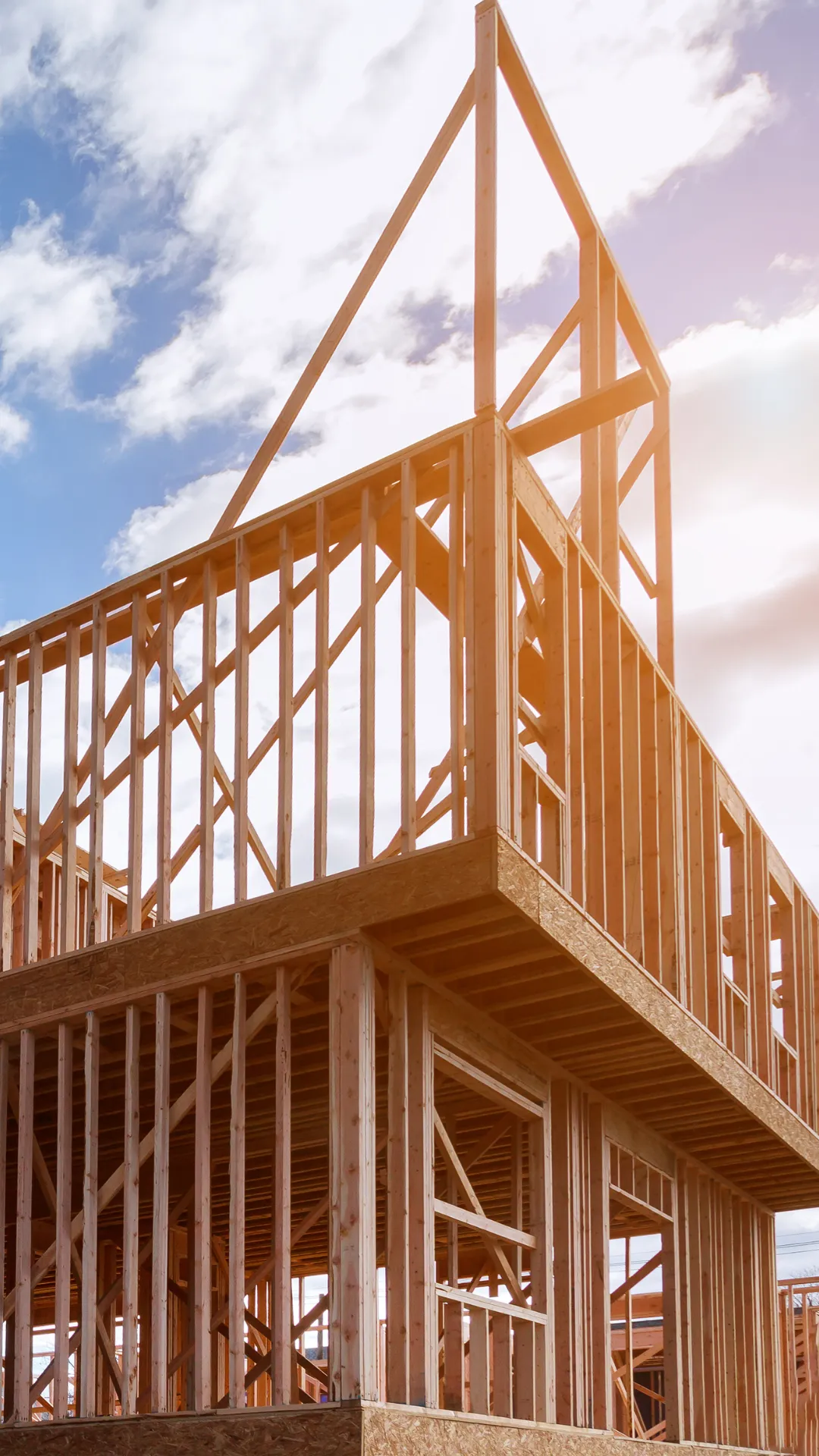
BCIN Certified Designs
Your Assurance of Permit-Ready Construction Plans!

Seamless Permit Approval
Your Solution for Permit-Ready Plans, Streamlining Your Journey from Concept to Construction.

Transparent Preliminary Planning
Setting Clear Expectations with Accurate Pricing and Timelines from the Start.
QUESTION? 705-917-0587
Our Drafting Services
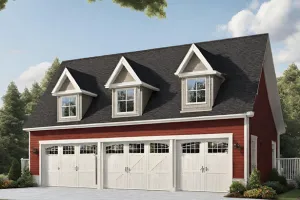
Garage Plans
Bring Your Dream Garage to Life: Custom Solutions for the Space You've Always Wanted
Accessory Buildings
Pole Barns
Workshops

Deck Plans
Create Your Dream Deck: Custom Designs for Your Ultimate Outdoor Sanctuary
Covered Decks
Pool/Hot tub Decks
Pergolas

House Plans
Build the Home of Your Dreams: Tailored Designs for Your Perfect Living Space
Custom Homes
Cottages
Multi-Family Housing
How We Strive to Stand Above the Rest!

Expertise
BCIN certified designs, with guaranteed precision and Building Code Compliance.

Dependability
Unwavering Commitment to meet your project deadlines with consistency and care.

Transparency
Committed to accurate estimates, while keeping you informed every step of the way.
OUR CLIENTS
What Client Say?
Lorem ipsum dolor sit amet, consectetuer adipiscing elit. Aenean commodo ligula eget dolor. Aenean massa. Cum sociis natoque penatibus et magnis dis parturient montes.

Chicana males
Marketing
Lorem ipsum dolor sit amet, consectetuer adipiscing elit. Aenean commodo ligula eget dolor. Aenean massa. Cum sociis natoque penatibus et magnis dis parturient montes.

David Markers
Co- Of Officer
Projects We Have Worked On
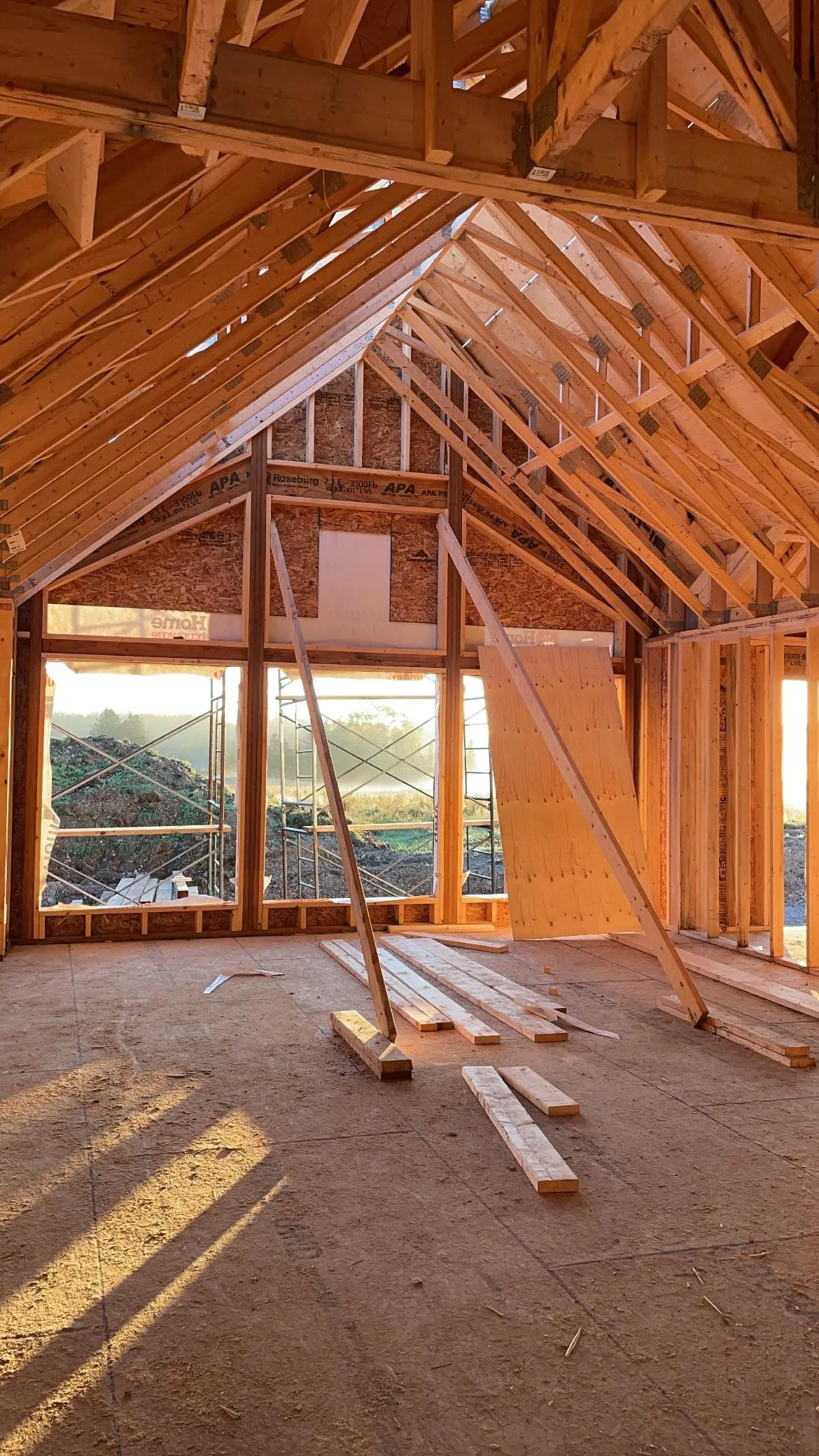
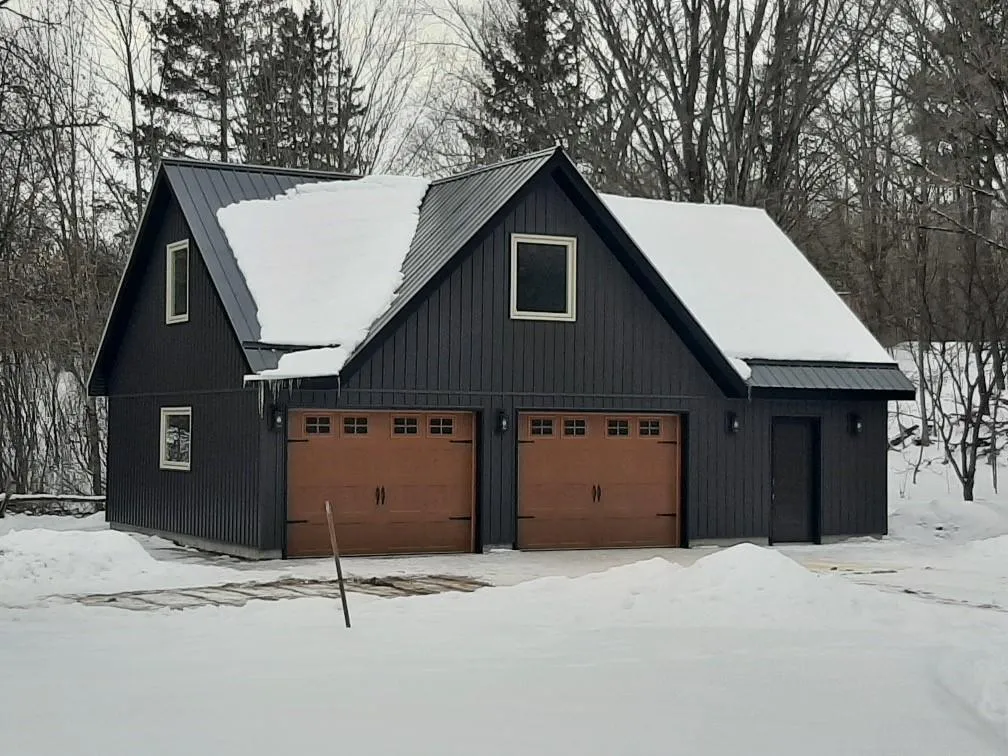
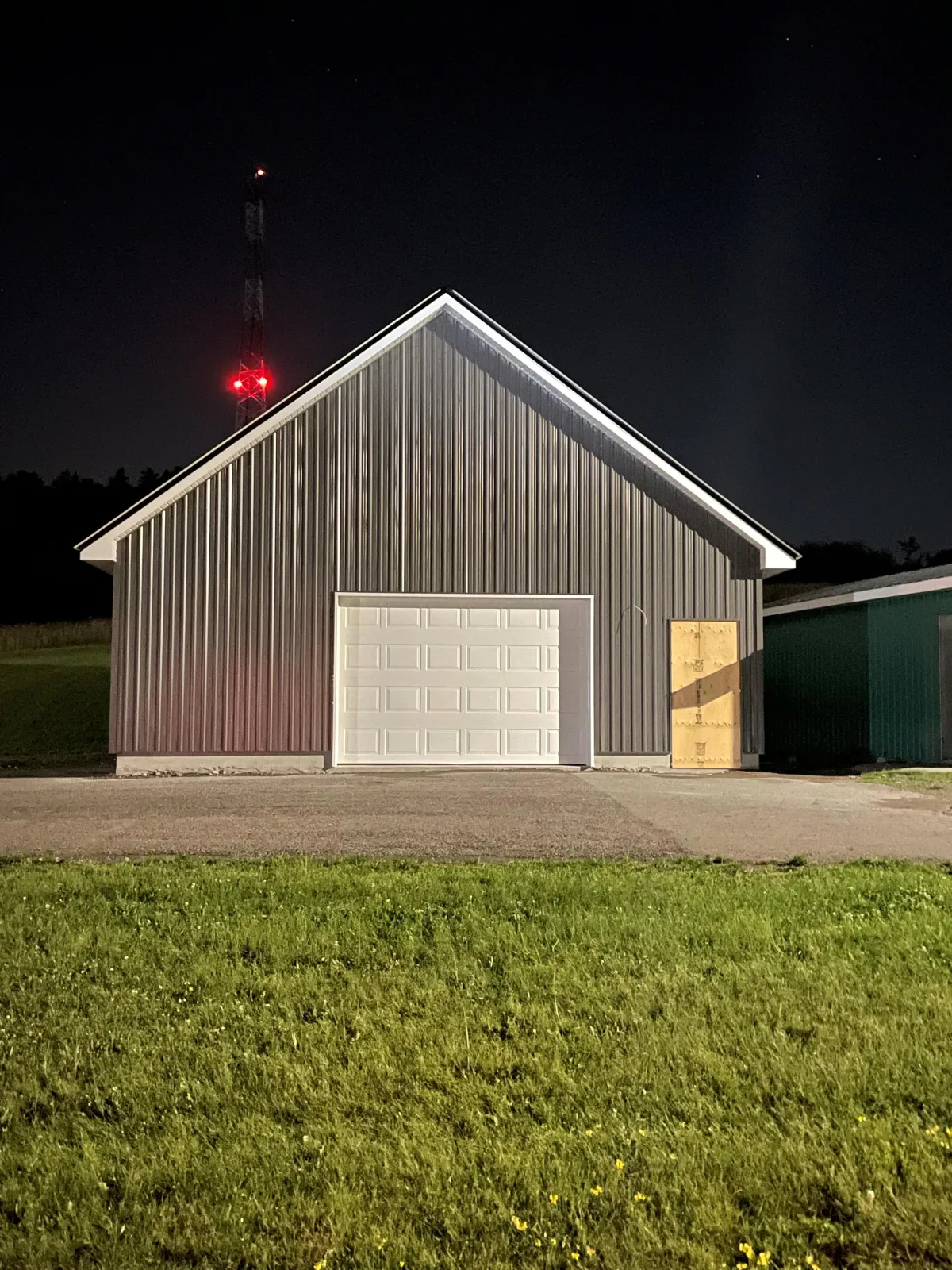
Your Questions, Answered
Find quick answers to commonly asked questions and get clarity on everything you need to know.
Will your plans meet Building Code Regulations throughout Canada?
Generally speaking, yes. We specialize in plans for Ontario, which typically has the most rigid requirements for building permits. However, we always recommend checking with your local building department, as requirements can very between Municipal and Provincial jurisdictions.
Do your plans meet US Building Regulations as well?
Our plans are specifically designed to meet Canadian (and specifically Ontario) standards. There are many geographical factors that need to be taken into account depending on where you are building. If you're building in the US or abroad and need certified plans, send us a message at [email protected] and we will be happy to help!
Are your plans BCIN Certified?
Yes, Our Plans come with a BCIN Certification Stamp and the required supporting documents for Building Permit Submission in Ontario Canada. Please note, Site plans are not included in the supporting documents.
What is a BCIN, and why do I need it?
A BCIN (Building Code Identification Number) is a certification that designers need to prove they understand local building laws. Municipalities in Ontario, Canada enforce this to make sure all construction projects meet provincial safety standards. This helps protect homeowners by ensuring designs are safe and follow the latest building codes, maintaining high-quality construction across the province for everyone's safety and well-being.
How long will it take to get plans?
Lead times depend entirely on the size, complexity and nature of your project. In addition, we operate with a queue system to keep lead times manageable even in our most busy season. Please feel free to send us a message at [email protected]
and we would be happy to provide a more project specific time estimate.
